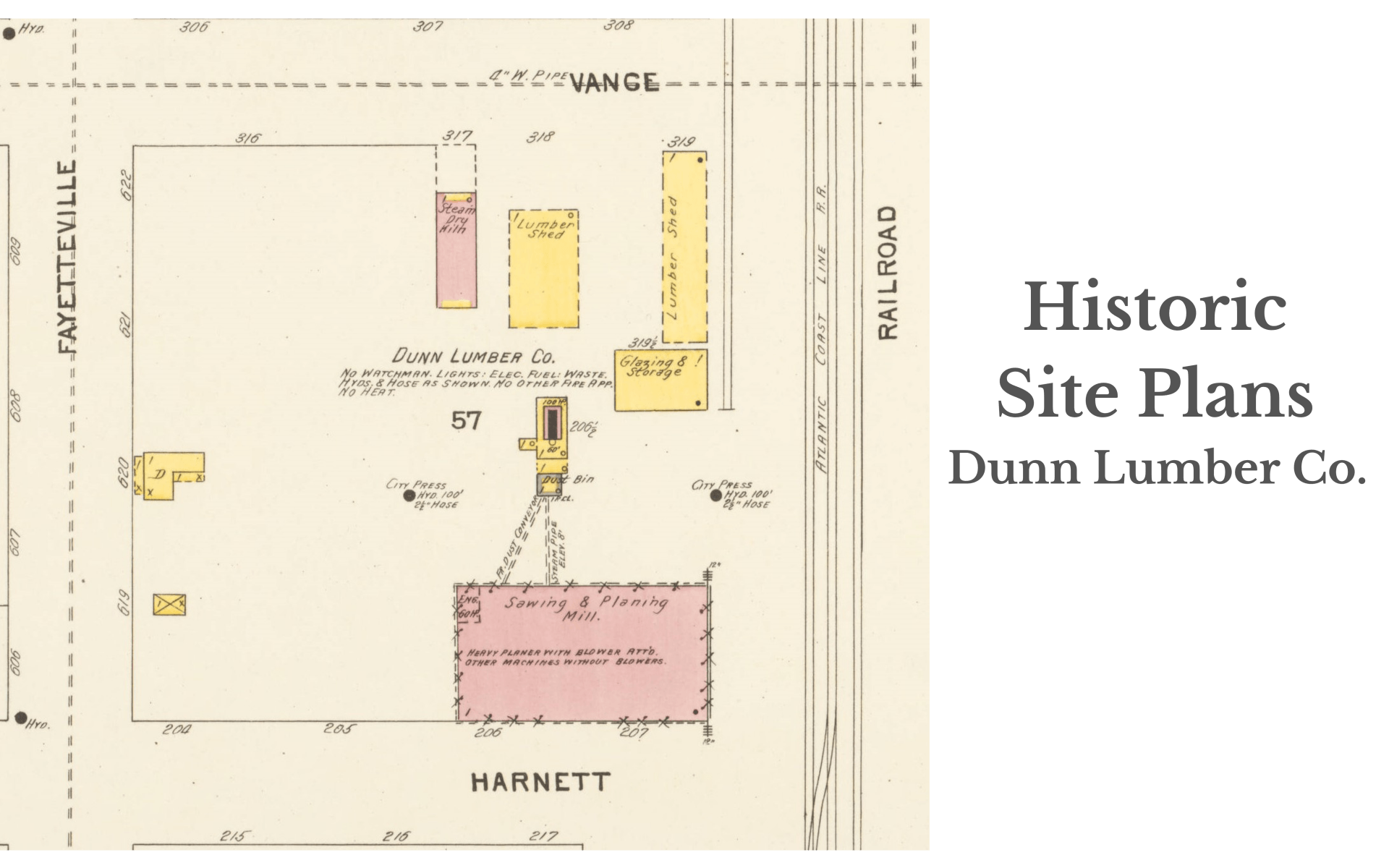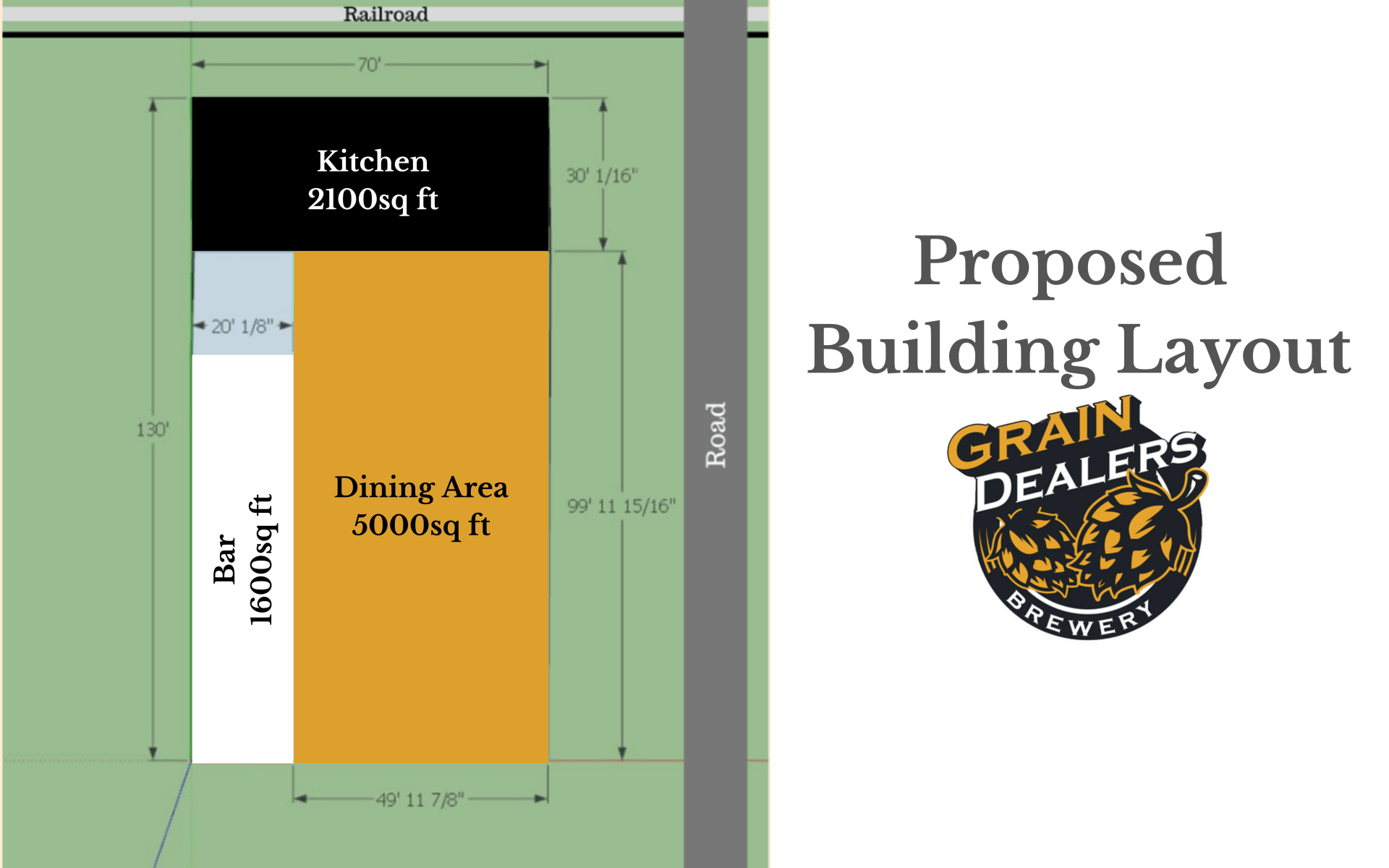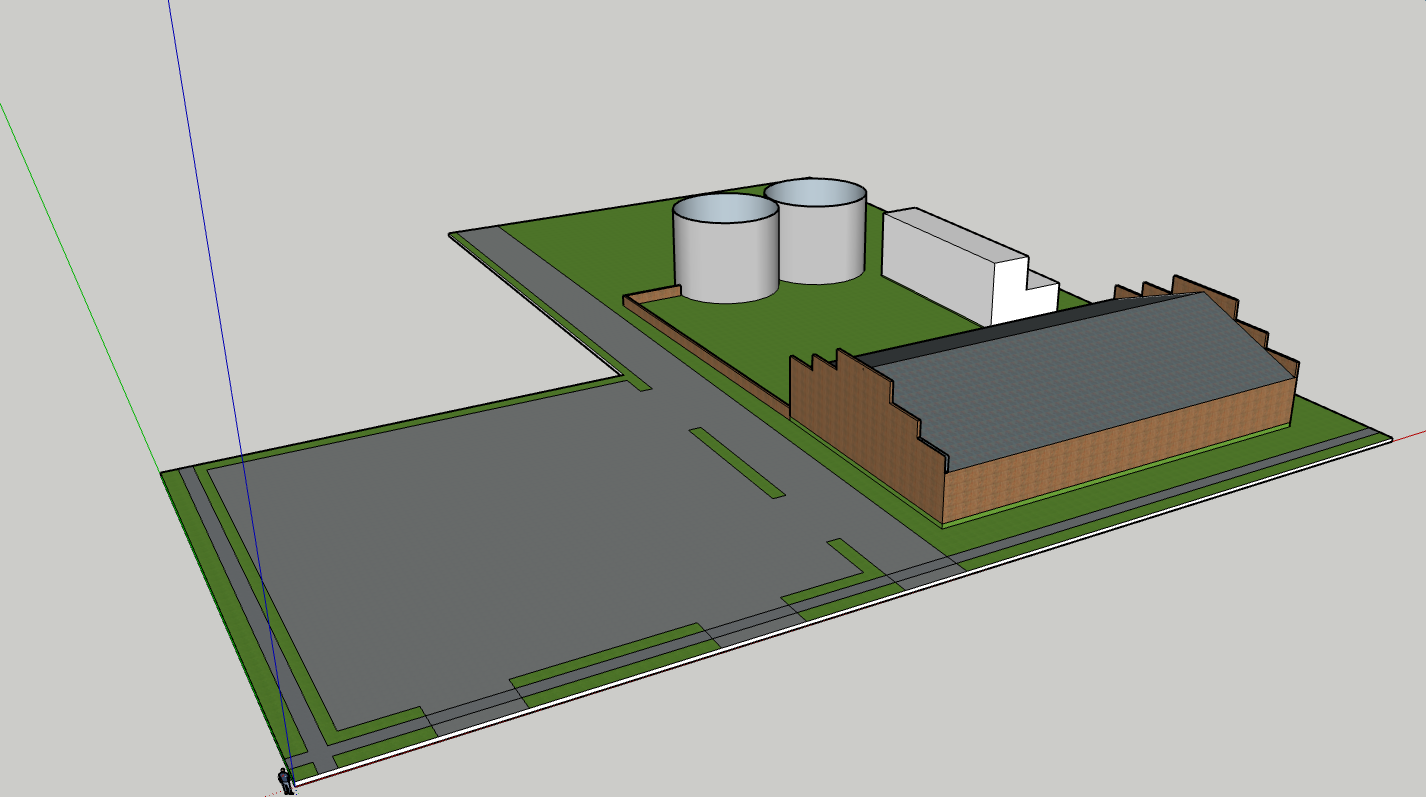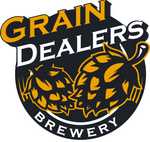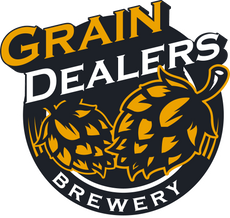The Site
We've got 1.37 acres to play with, plus 3.75 open acres to the north
Our Brewery, Restaurant and Event space is located at the historic Dunn Lumber Company site. This spacious location gives us a blank canvas to craft our story while restoring this former source of economic vibrancy for our community.
Bar
The 1,600 sq ft space will be split: 800 sq ft for the bar & staff, plus 800 sq ft for bar seating. At 15 sq ft per person, the bar will seat over 50 patrons.
Dining Area
At 15 sq ft per person, the 5,000 sq ft dining area will comfortably accommodate at least 330 people
Kitchen
At a recommended 5 sq ft per seat, the 330 diners require at least 1,650 sq ft. Our proposed 2,100 sq ft full kitchen provides more than enough room.
Transition Areas
There will be several entry/exit areas that won’t figure into usable space. These areas will create easy access points to the parking and courtyard areas.New Paragraph
